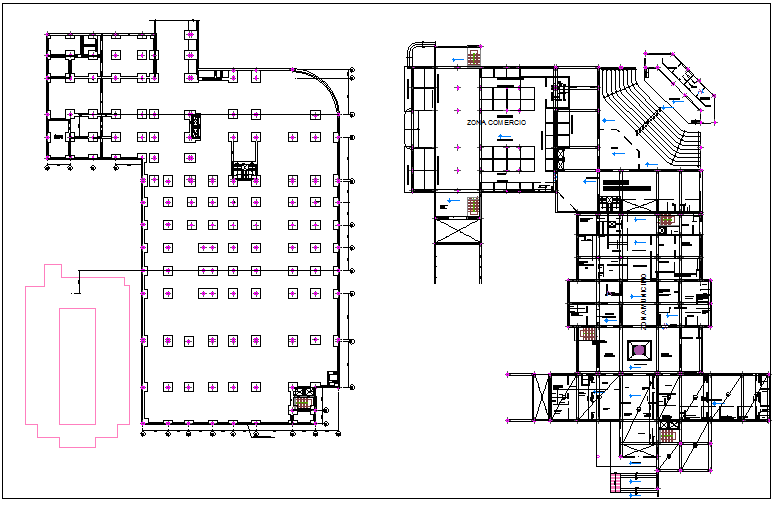Floor plan of municipal building dwg file
Description
Floor plan of municipal building dwg file in floor plan with area distribution and flooring view and entry way with reception,office area and washing area view with necessary detail and dimension.
Uploaded by:

