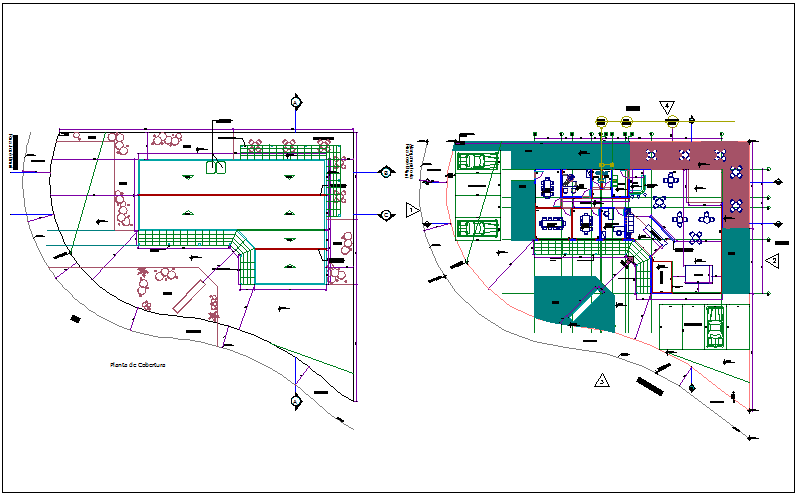Plan of administration building dwg file
Description
Plan of administration building dwg file in plan with area distribution and floor view and view of parking,road and tree view and view of different office area view with washing
area view with necessary dimension.
Uploaded by:

