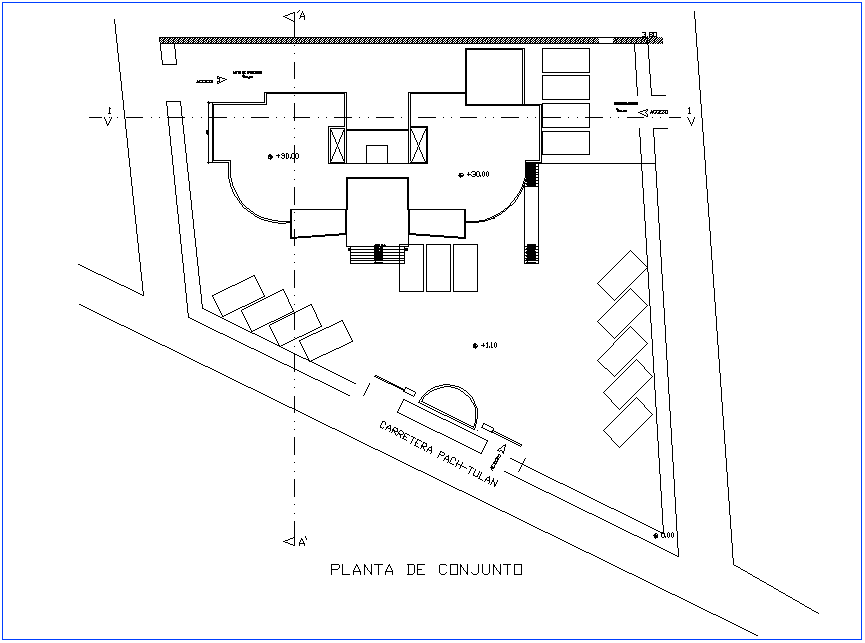Set plan architectural view of office dwg file
Description
Set plan architectural view of office dwg file in plan with view of area distribution and wall and door view,office area view with washing area view with necessary view and necessary dimension in plan.
Uploaded by:

