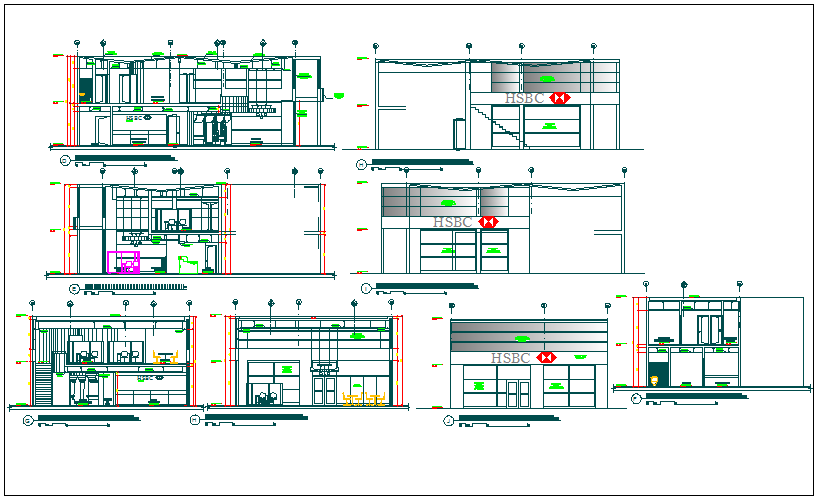Bank of HSBC elevation and section view dwg file
Description
Bank of HSBC elevation and section view dwg file in elevation with floor view and
door,window and wall view with office area and floor level view with necessary dimension and section view.
Uploaded by:

