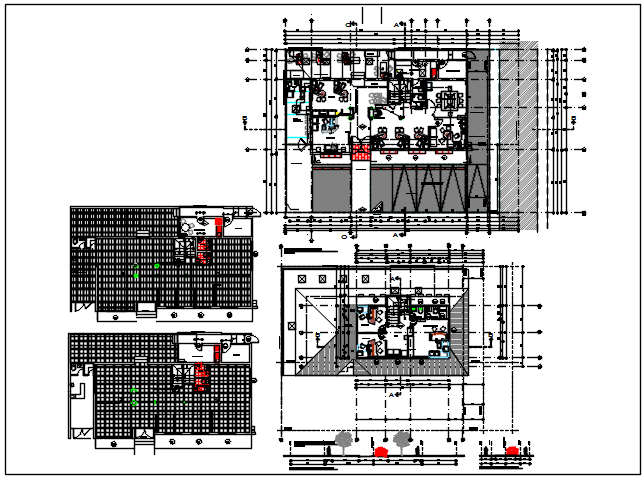Commercial building center line plan and elevation plan detail dwg file
Description
Commercial building center line plan and elevation plan detail dwg file, Commercial building center line plan and elevation plan in celler plan to top floor detail plan detail, door, window, furniture detail in design of main office, reception table, wetting room, employment, meeting room, furniture in chair, table, stair detail etc.
Uploaded by:
