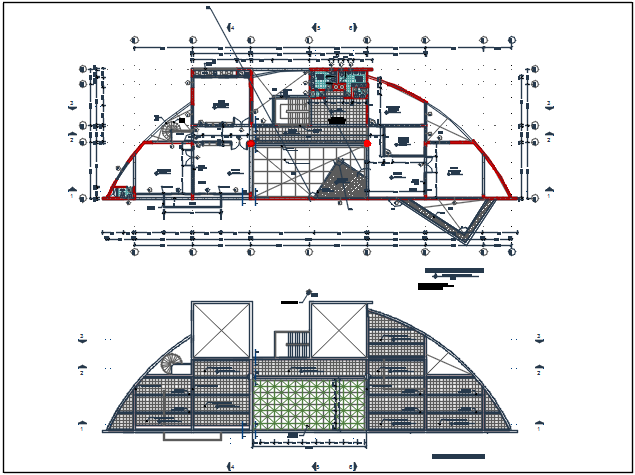Planning detail center line plan detail dwg file
Description
Planning detail center line plan detail dwg file, Planning detail center line plan detail dimension detail, naming detail, centre line plan detail in the number detail of the drawing detail, etc.
Uploaded by:
