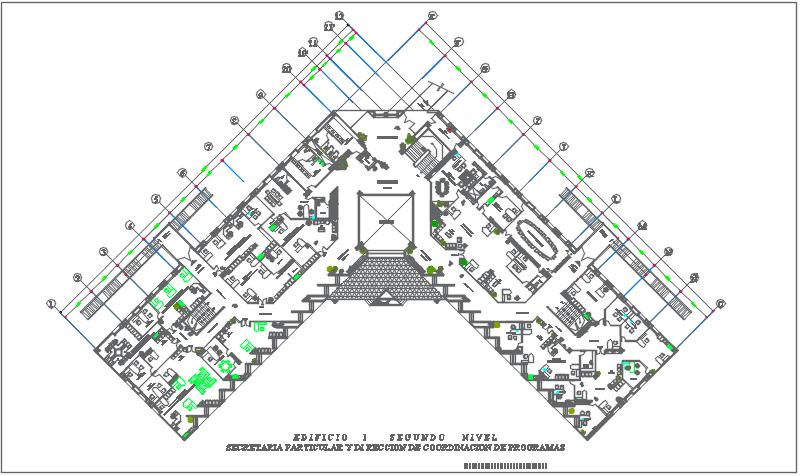Commercial building center line plan detail dwg file
Description
Commercial building center line plan detail dwg file, Commercial building plan and architect plan detail, dimension detail, naming detail, door, window plan of the detail, etc.
Uploaded by:
