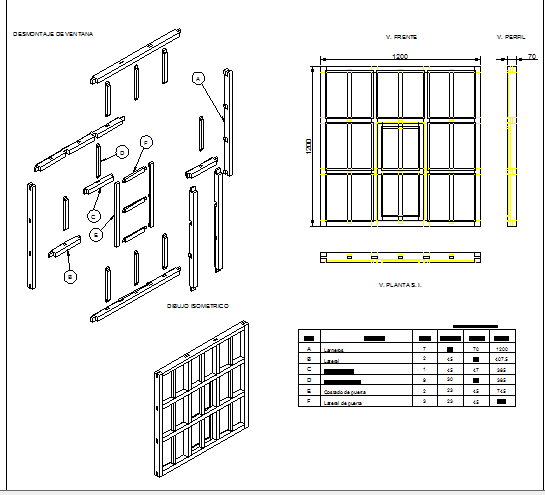Windows installation details of house dwg file
Description
Windows installation details of house dwg file.
Windows installation details of house that includes a detailed view of window railing, window wooden frame, cuts, joints, measurements, screws, glass view and much more of window installation details.
Uploaded by:
