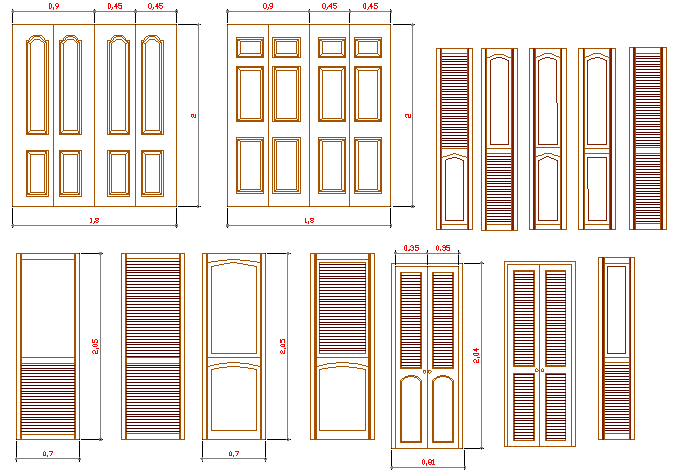Multiple common door designs project dwg file
Description
Multiple common door designs project dwg file.
Multiple common door designs project that includes a detailed view of small doors, single doors, double doors, wide doors and doors in different sizes and design.
Uploaded by:

