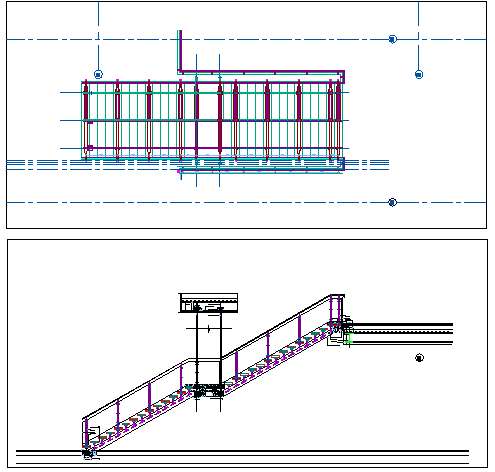Staircase construction details dwg file
Description
Staircase construction details dwg file.
Staircase construction details that includes a detailed view of staircase construction, steps details, railing details, supportive wall details, supportive column view and much more of staircase details.
Uploaded by:
