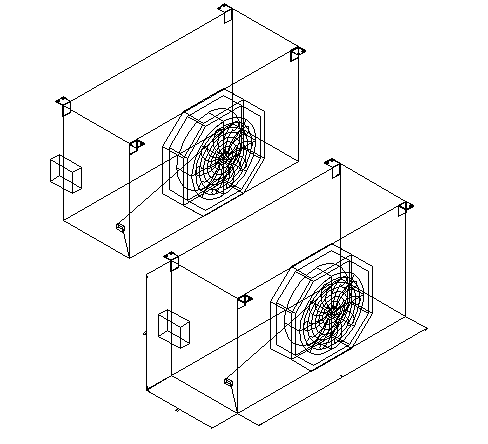Condenser of air conditioning of school dwg file
Description
Condenser of air conditioning of school dwg file .
Here you can find isometric view design of installation of condenser of air condition of primary school cultural hall design.
Uploaded by:
