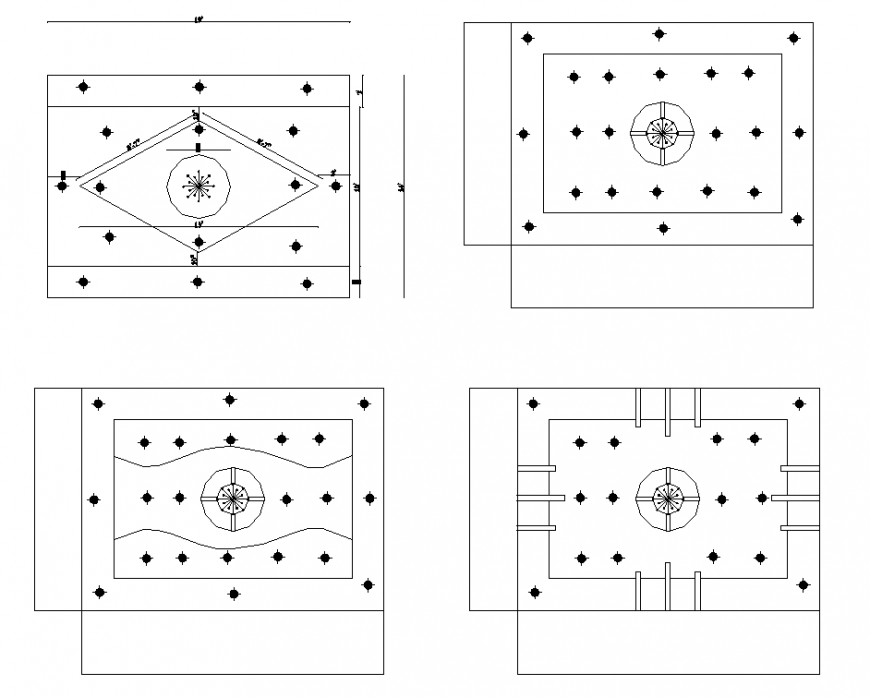Lighting point ceiling detail dwg file
Description
Lighting point ceiling detail dwg file, grid line detail, not to scale detail, front elevation detail, not to scale detail, cross line detail, waves detail, rectangle shape detail, etc.

Uploaded by:
Eiz
Luna

