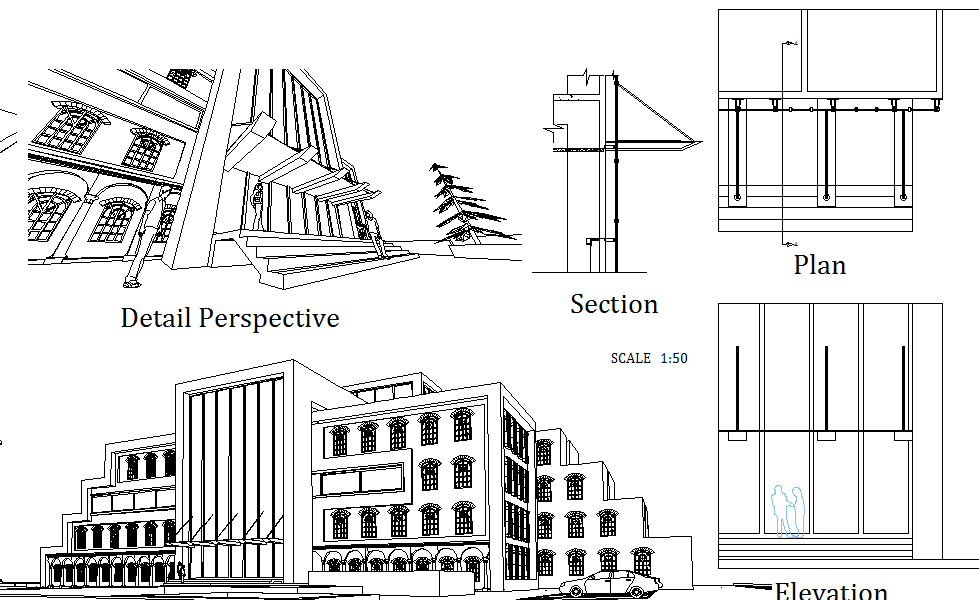Perspective view, sectional detail of a building dwg file
Description
Perspective view, sectional detail of a building dwg file,this file contains front elevation design of a building and its perspective view of a building in auto cad format
Uploaded by:
