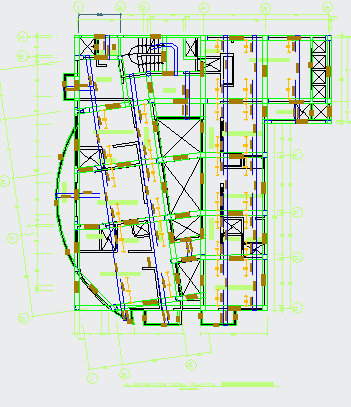Lodging Project DWG Floor Plan with Complete Structural Details
Description
This lodging project DWG floor plan presents a complete architectural layout designed with accurate measurements, clear gridlines, and structured room arrangements suitable for multi-room lodging facilities. The drawing includes a semi-circular front section and a T-shaped extended block, allowing proper space distribution for guest areas, circulation paths, and service zones. All wall thicknesses, column placements, and structural lines are represented with precision to support working drawings and execution planning. Stair detailing is shown in the upper-left portion of the plan, displaying tread, riser, and landing placement required for accurate construction. The DWG file also highlights window placements, door openings, internal partitions, alignment markers, and structural beams, helping professionals understand the full architectural flow of the lodging space.
The lodging project DWG floor plan further includes presentation lines, section indicators, elevation references, and framing details essential for technical documentation. The structural layout displays reinforcement zones and load-bearing elements, which guide engineers in evaluating project stability. The clean drafting style makes this file a useful resource for architects preparing concept drawings, civil engineers reviewing structural distribution, and interior designers analyzing room modules. This DWG plan helps users save time in planning lodging accommodations, improving accuracy in project development, and reducing manual drafting work. Cadbull subscribers can download this file to enhance their professional library and use it for project presentations, working plans, and design visualization tasks.

Uploaded by:
Jafania
Waxy

