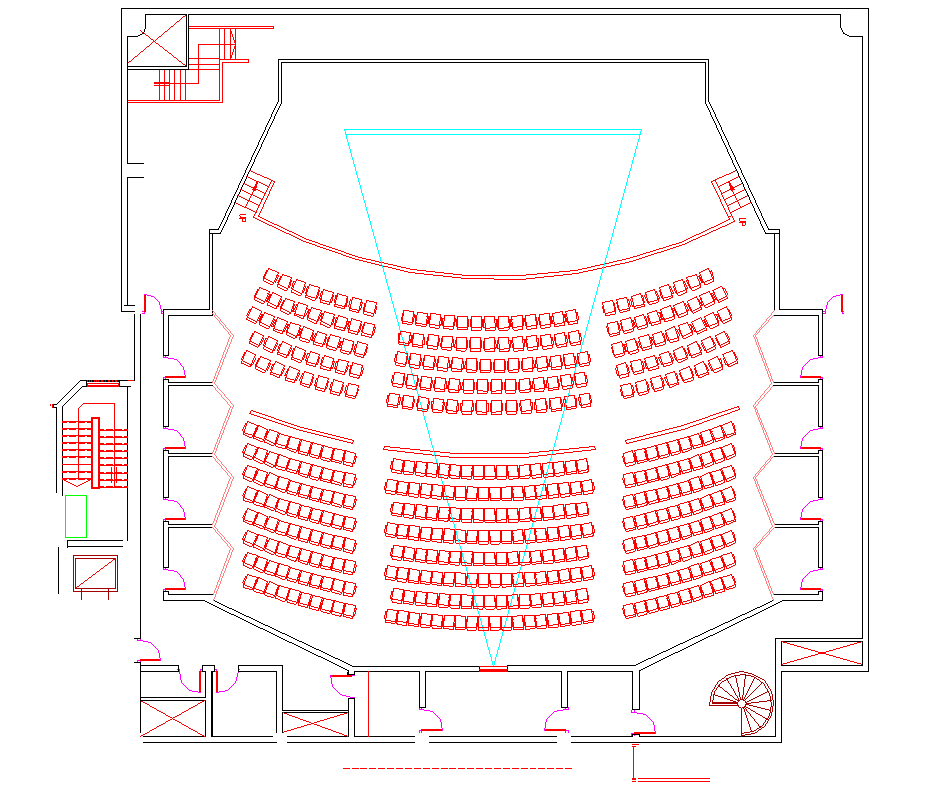Theater DWG File with Seating Layout and Stair Access Design Plan
Description
This theater DWG file provides a complete architectural layout of a theater plan featuring a full seating arrangement, audience circulation paths, and stair access points designed around the curved geometry of the hall. The uploaded drawing includes multiple rows of seats arranged in a radial pattern to ensure clear visibility toward the stage. The central viewing axis is represented with angled projection lines, showing optimized sightlines for spectators. Side aisles, exit doors, and entry corridors are clearly marked, allowing users to understand the functional movement patterns within the theater. Staircases, technical rooms, and service areas are drawn with accurate line weights and wall thicknesses suitable for architectural working drawings.
This theater DWG file also includes detailed access points such as the main front entry zone, emergency doors, spiral staircase connection, and seating block divisions. The layout highlights backstage areas, side rooms, and designated circulation paths that support smooth audience flow during events. Each section of the plan is drafted with precise measurement alignment, making it a valuable resource for architects, civil engineers, and interior designers working on auditorium and theater projects. The arrangement of fixed chairs, aisle widths, and exit spacing helps professionals analyze comfort, capacity, and safety standards. Cadbull subscribers can download this detailed DWG file to enhance their drafting reference library and accelerate project documentation.

Uploaded by:
Fernando
Zapata
