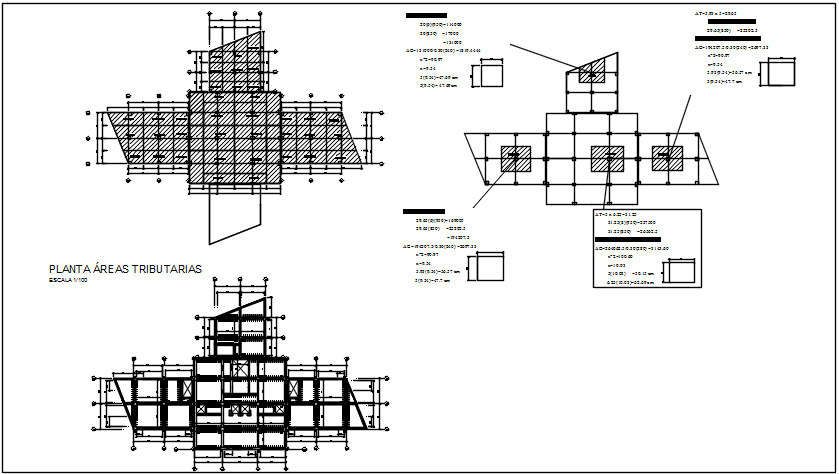Foundation plan and roof plan detail dwg file
Description
Foundation plan and roof plan detail dwg file, Foundation plan and roof plan detail with dimension detail, naming detail, center line plan detail, reinforcement detail in dimension and naming detail, etc.
Uploaded by:
