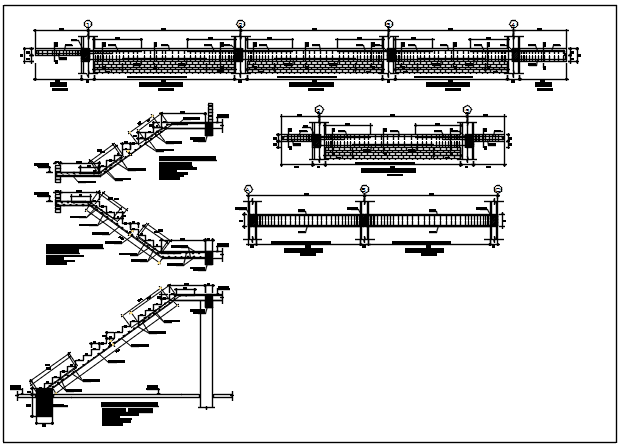Stair elevation & section plan, longitude plan section detail dwg file
Description
Stair elevation plan and section plan, longitude plan section detail dwg file, Stair elevation plan and section plan detail dimension detail, naming detail, plan in detail dimension and naming, etc.
Uploaded by:
