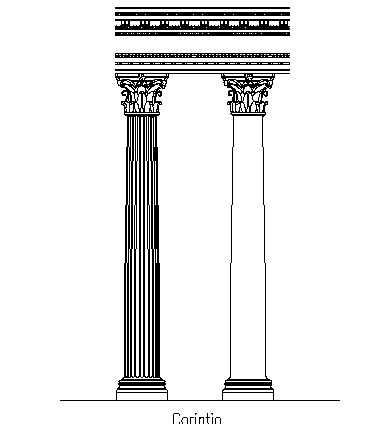Column design traditional type details dwg file
Description
Column design traditional type details dwg file.
Column design traditional type details that includes a detailed view of two column design with beam design details and much more of column design details.
Uploaded by:
