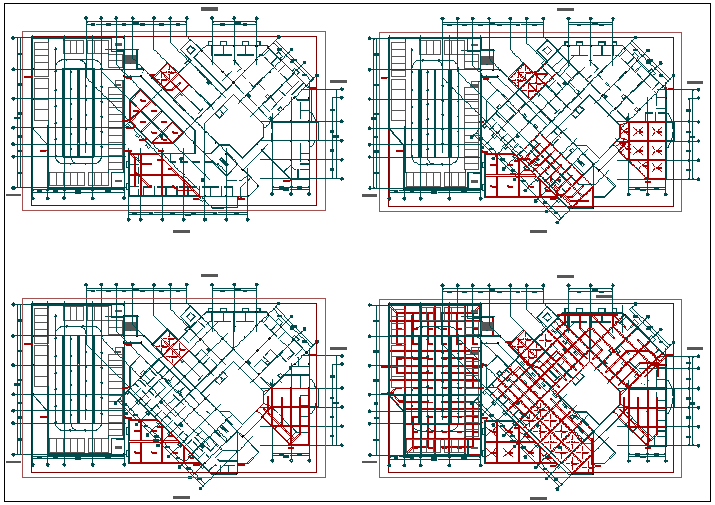Sectional details of a machinery and its elevation dwg file
Description
Sectional details of a machinery and its elevation dwg file , this file all sectional details of a machinery, its elevation details are also shown
File Type:
DWG
File Size:
14.8 MB
Category::
Details
Sub Category::
Section Plan CAD Blocks & DWG Drawing Models
type:
Free
Uploaded by:

