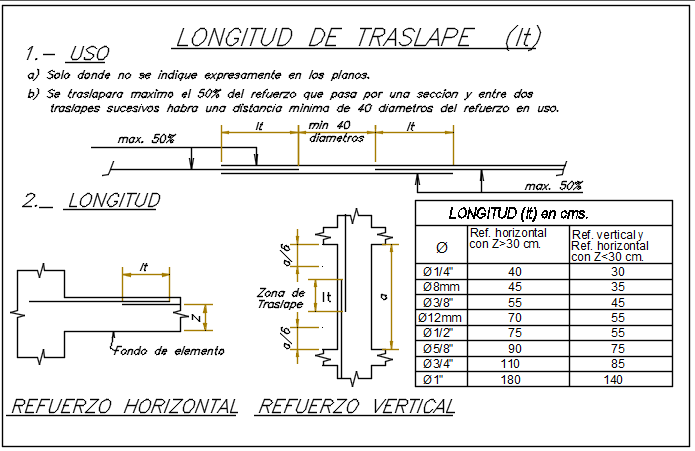Longitude plan and section detail dwg file
Description
Longitude plan and section detail dwg file, Longitude plan and section detail with reinforcement table detail, naming detail, dimension detail, specification detail drawing detail, etc.
Uploaded by:
