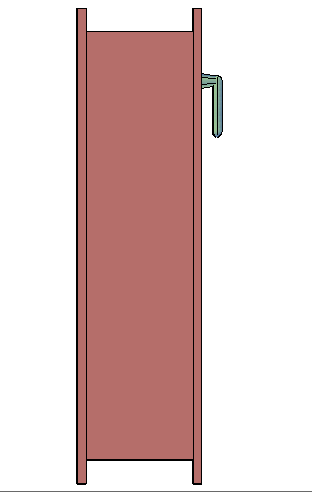3d design of single house door details dwg file
Description
3d design of single house door details dwg file.
3d design of single house door details that includes a detailed view of side of door view, door frame, door handle and much more of door design details.
Uploaded by:
