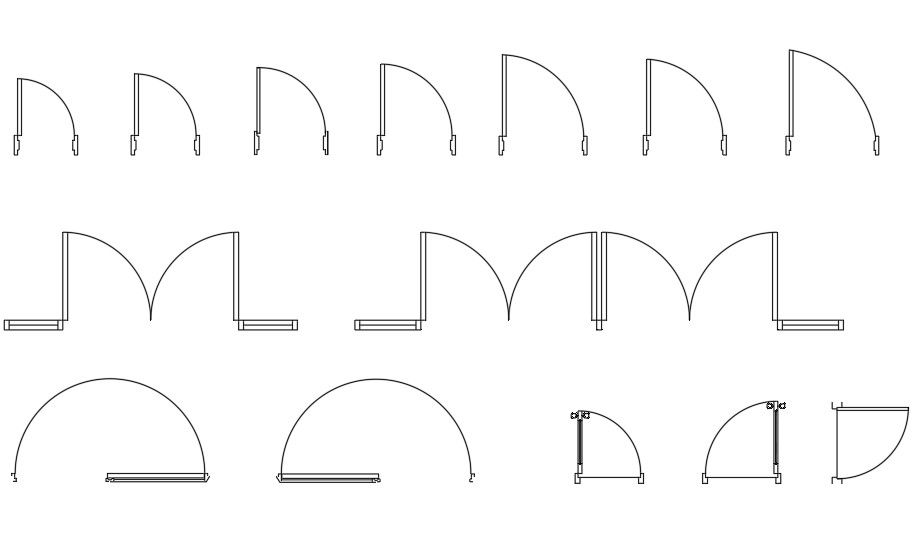Doors Plan Free AutoCAD Blocks Drawings
Description
Download free AutoCAD Blocks of doors plan top view drawing that shows different size of door which is use in house and many other places. get more door CAD blocks library on our web site and use for muptipurpose.
Uploaded by:

