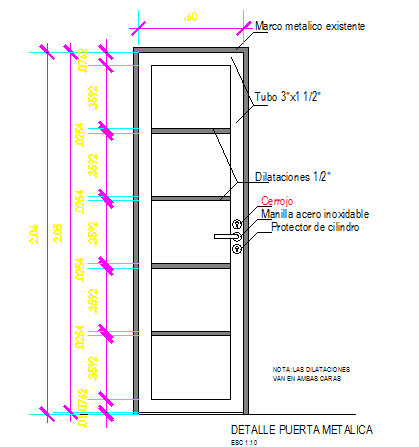Metal door installation details dwg file
Description
Metal door installation details dwg file.
Metal door installation details that includes Existing metal frame, Tube 3 "x1 1/2", Dilations 1/2 ", Bolt, Stainless steel handle, Cylinder protector and much more of door details.
Uploaded by:
