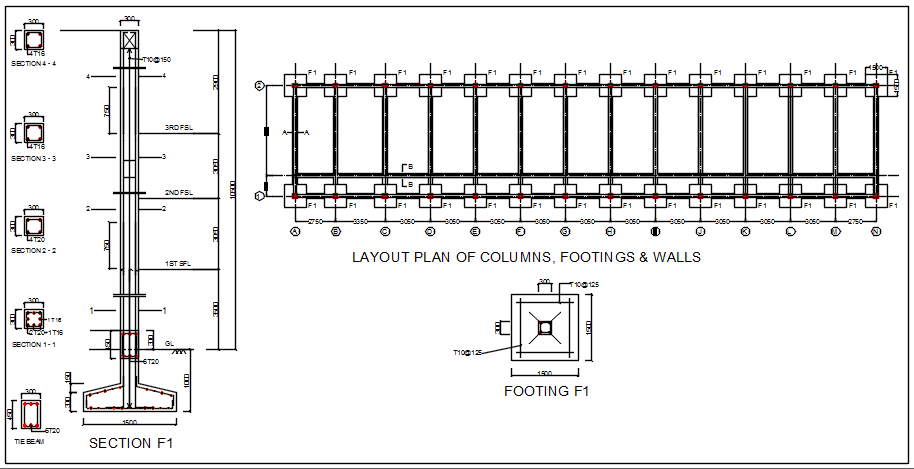Commercial working plan detail dwg file
Description
Commercial working plan detail dwg file, Commercial working plan detail with garden detail, dimension detail, naming detail, furniture bungalow detail in bed, table, sofa, toilet detail, tree detail, etc.
Uploaded by:
