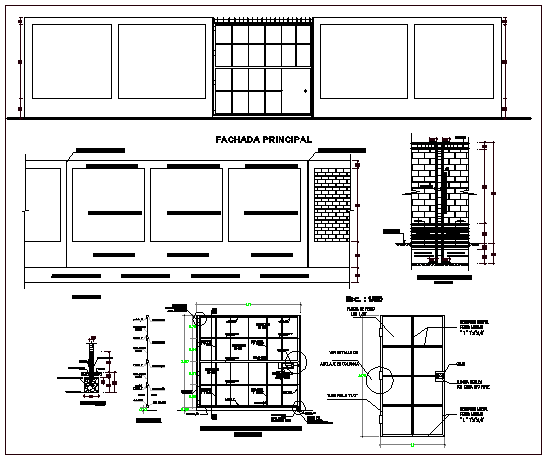Albenirleria wall construction details with elevation and section view dwg file
Description
Albenirleria wall construction details with elevation and section view dwg file
Albenirleria wall construction details with elevation and section view that includes a detailed view of interior detail of pedestrian door, interior details of metal door double leaf, main income elevation, typical details of side part and much more of wall construction details
Uploaded by:
