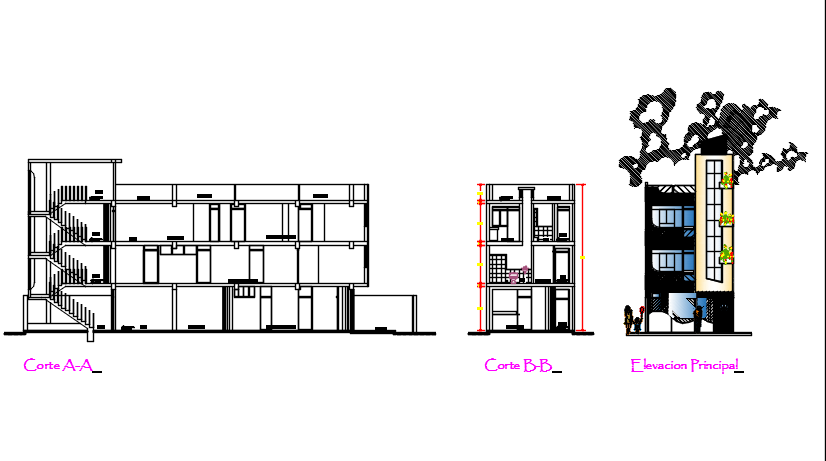Section plan detail dwg file
Description
Section plan detail dwg file, Section plan detail in dimension detail, naming detail, section A-A’ and section B-B’ detail plan, section A-A’ in plan detail door and window cutting detail plan, section B-B’ in plan detail stair detail plan, etc.
Uploaded by:
