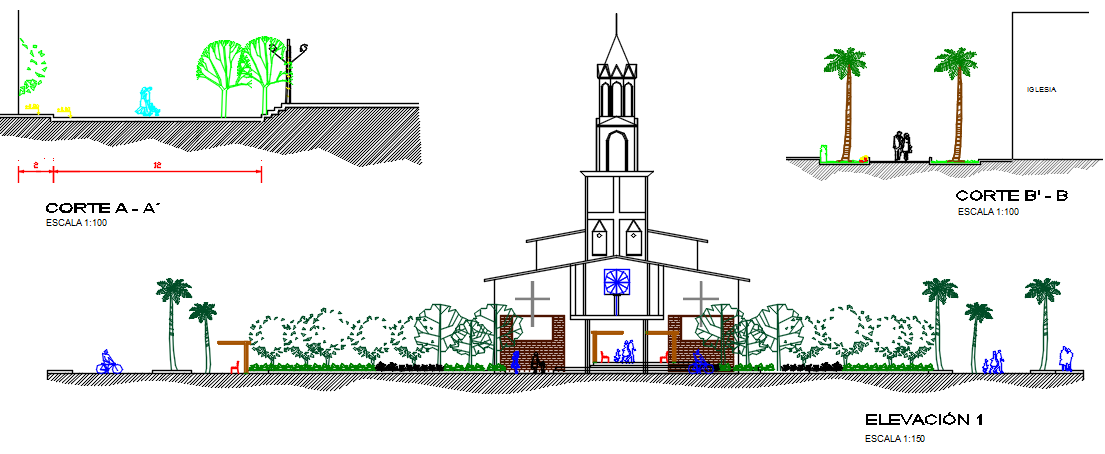Street light detail dwg file
Description
Street light detail dwg file, Street light detail with plan, elevation detail, dimension detail, naming detail, front elevation and lateral elevation detail, etc.
File Type:
DWG
File Size:
1.8 MB
Category::
Dwg Cad Blocks
Sub Category::
Cad Logo And Symbol Block
type:
Gold
Uploaded by:
