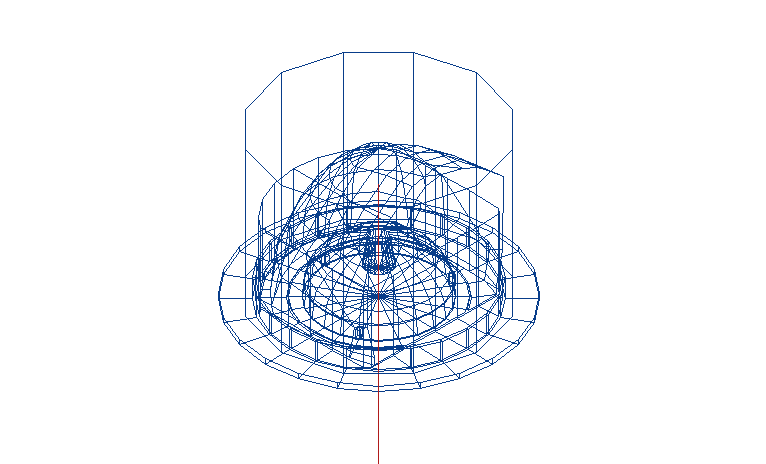Easy 90 Degree Spherical Structure 3D DWG for CAD Design
Description
Easy_90 degree spherical structure design 3d wire frame view dwg file in 3d wire frame view with sphere and rounded dish structure view in 3d wire frame in 90 degree
view.
Uploaded by:

