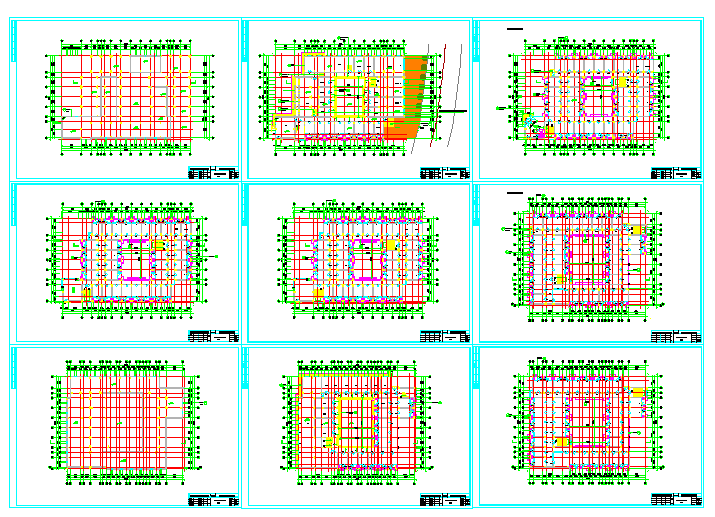University Institute of Architectural Design
Description
University Institute of Architectural Design. After the equipment is installed, the walls will be sealed again.Step southwest, Apartment Block A negative ground floor plan.
Uploaded by:
zalak
prajapati

