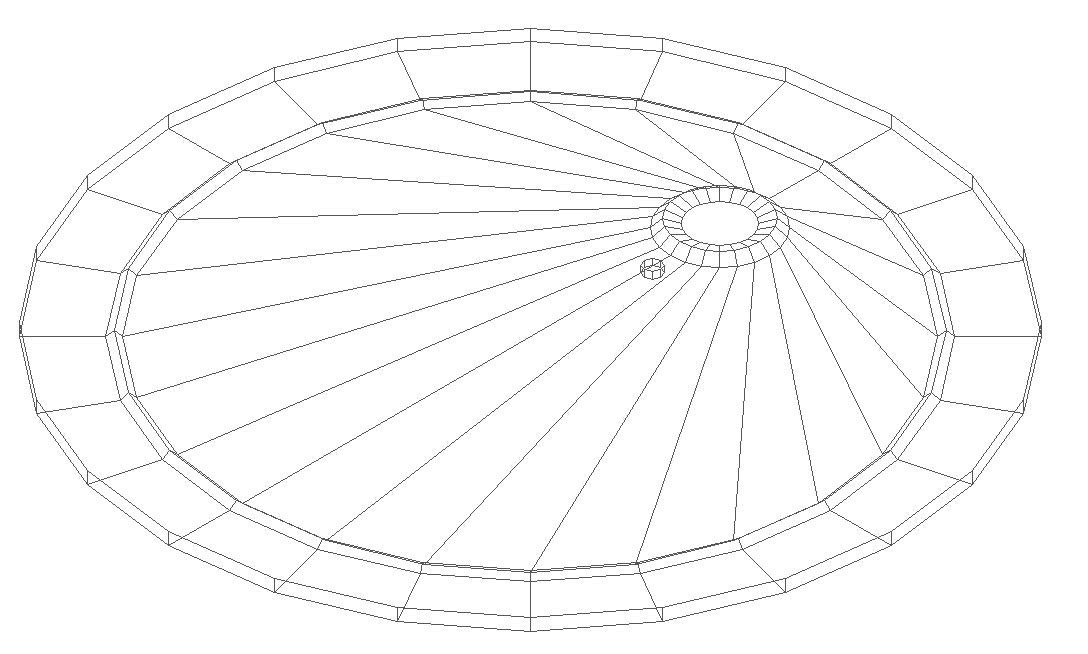Em-LED- recessed electrical design 3d wire frame dwg file
Description
Em-LED- recessed electrical design 3d wire frame dwg file in 3d wire frame view with
circular dish shaped view with LED view with recessed electrical design in 3d wire frame view.
Uploaded by:

