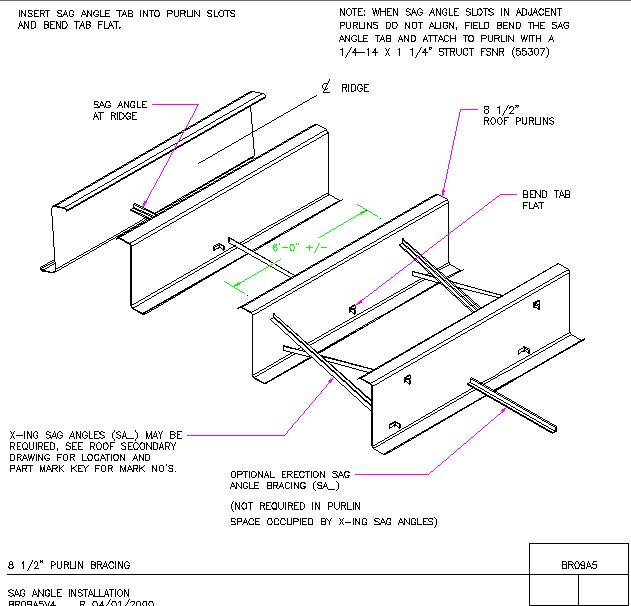Purlin braces struts roof structure dwg file
Description
Purlin braces struts roof structure dwg file, sectional detail of the element and text detailing is shown
File Type:
DWG
File Size:
42 KB
Category::
Structure
Sub Category::
Section Plan CAD Blocks & DWG Drawing Models
type:
Free
Uploaded by:
