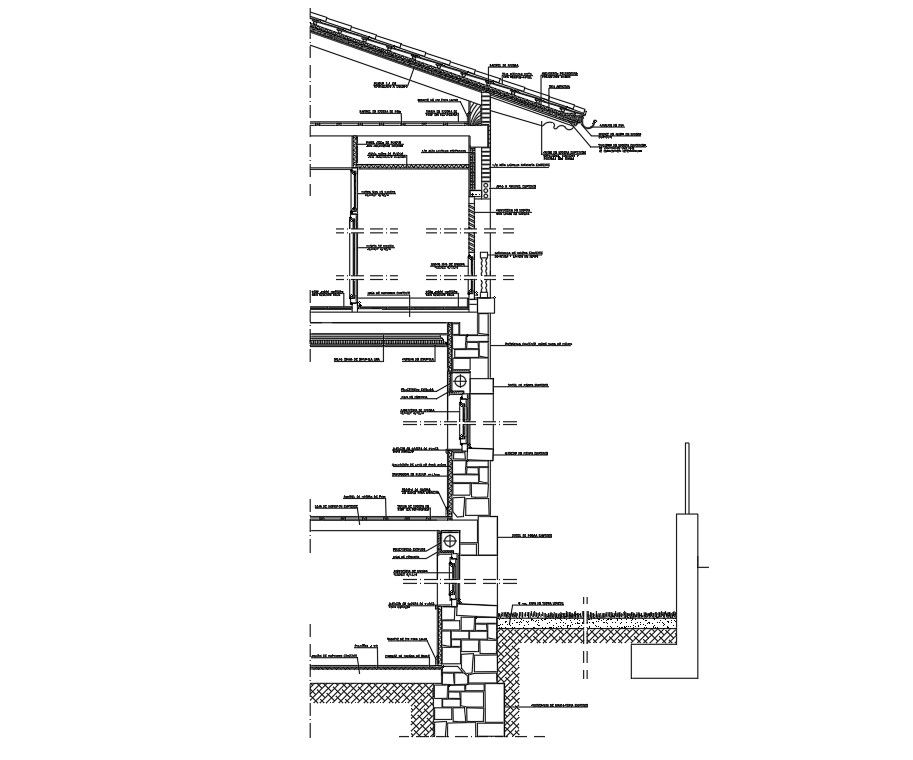House Side Section Drawing for AutoCAD File
Description
House Side Section Drawing for AutoCAD File this Batten Wood , Tile Mixed with Panel, Asphalt Fabric, Fixed Form Wood, Wooden Door, Existing Concrete Slab detail .
File Type:
Autocad
File Size:
128 KB
Category::
Structure
Sub Category::
Section Plan CAD Blocks & DWG Drawing Models
type:
Free
Uploaded by:
Priyanka
Patel

