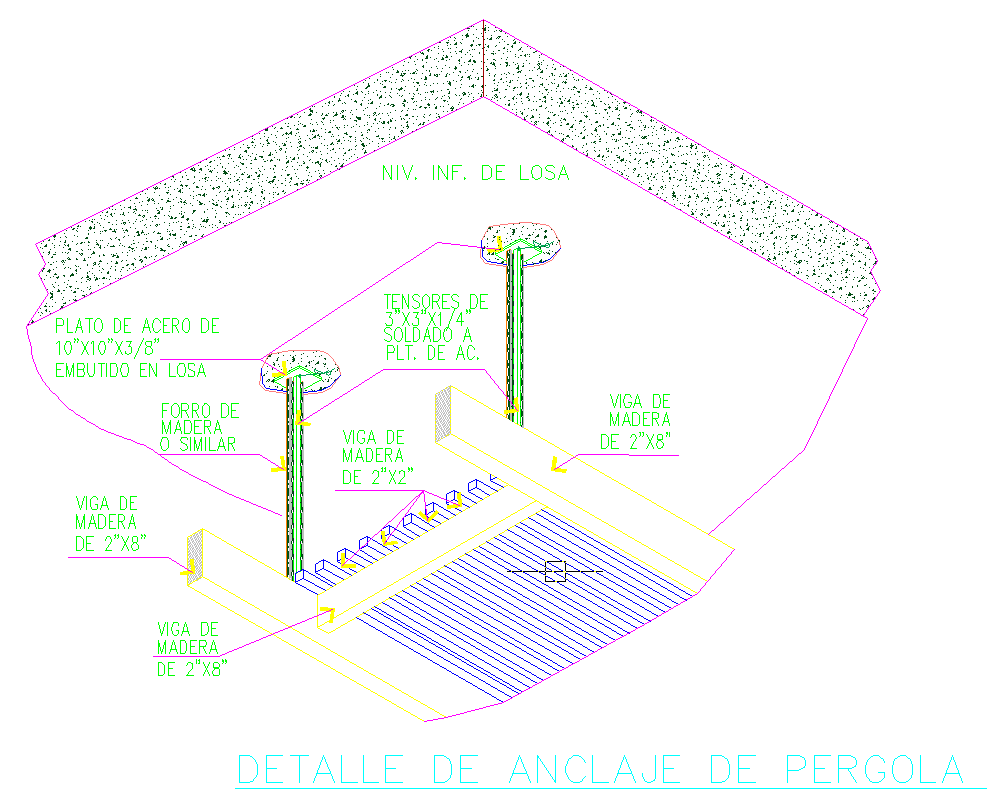Steel Structure Detail
Description
Construction detail Design Design.Steel Structure Detail Download file, Steel Structure Detail DWG File, Steel Structure Detail Download Design.
File Type:
DWG
File Size:
55 KB
Category::
Structure
Sub Category::
Section Plan CAD Blocks & DWG Drawing Models
type:
Free

Uploaded by:
Jafania
Waxy
