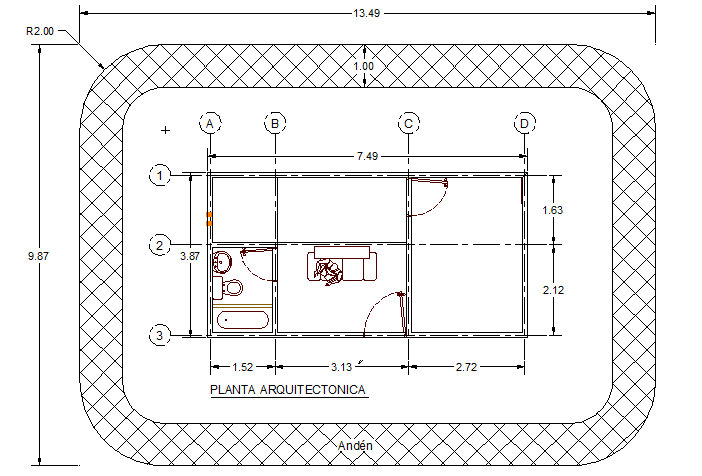House architecture layout plan details dwg file
Description
House architecture layout plan details dwg file
House architecture layout plan details that includes a detailed view of general hall, sanitary installation details, family hall, dining area, garden area, measures and much more of house plan details.
Uploaded by:
