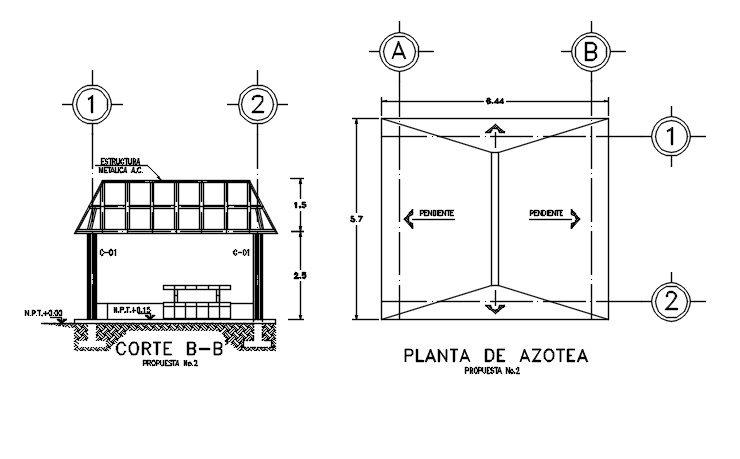Plan and section B-B’ center line detail dwg file
Description
Plan and section B-B’ center line detail dwg file, Plan and section B-B’ center line detail with dimension detail, naming detail, hidden line detail with projection detail, table detail, etc.
Uploaded by:
