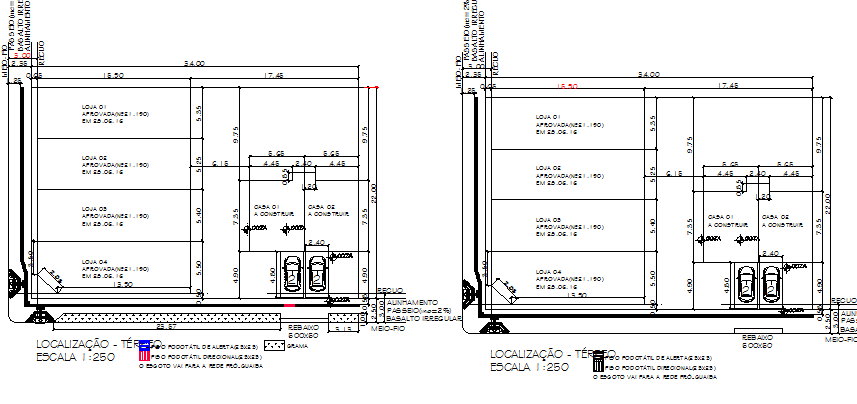One family house structure details dwg file
Description
One family house structure details dwg file.
One family house structure details that includes a detailed view of measures, parking lot view, structure view with measures, wall details and much more of house project details.
Uploaded by:
