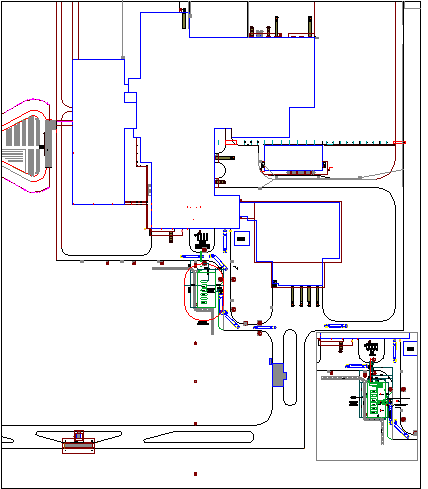Industrial plant architecture project dwg file
Description
Industrial plant architecture project dwg file.
Industrial plant architecture project that includes a detailed view of central GLP, indoor machinery details, layout plan details, electric system details and much more of industrial plant details.
Uploaded by:
