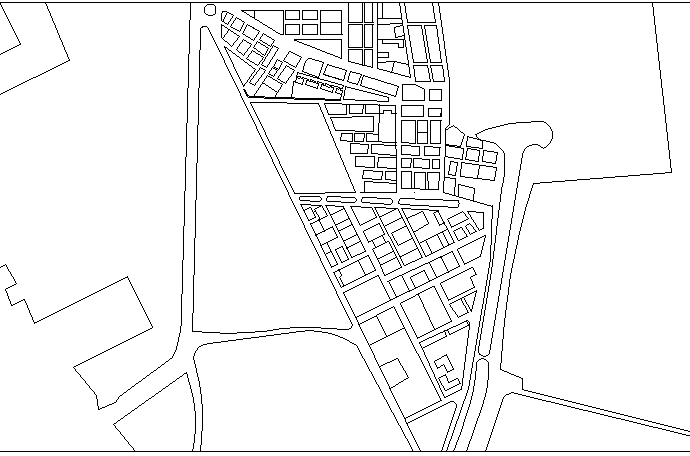Site plan details of housing building dwg file
Description
Site plan details of housing building dwg file
Site plan details of housing building that includes a detailed view of indoor roads, outdoor roads, street name, street measures, location map, landmarks and much more of site plan details.
Uploaded by:
