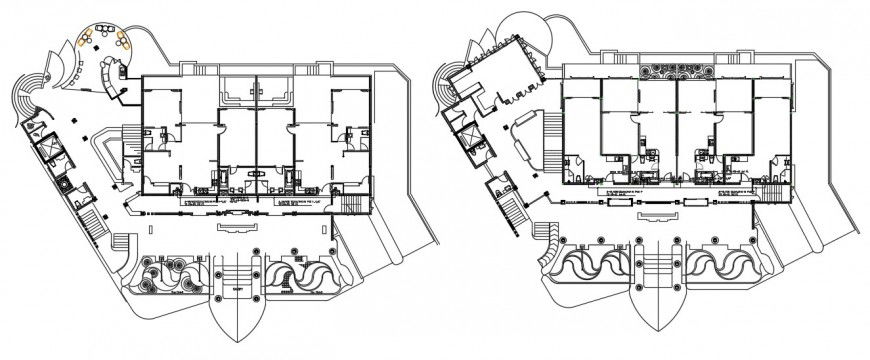2d Typical apartment layout plan cad file
Description
the architecture layout plan has been designing in autocad software, drawing showing layout plan includes typical apartment layout plan with landscaping design, compound wall, lift and elevation design cad file.
Uploaded by:
Eiz
Luna

