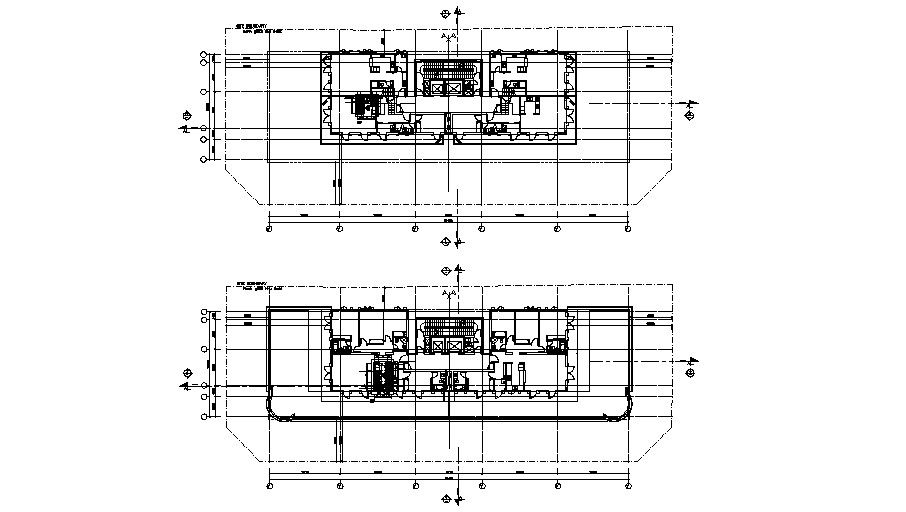Apartment Drawing Plan Download
Description
CAD layout plan design of residence apartment which shows work plan details of living apartment along with floor level details, house room details, staircase details, and other units detailing.

Uploaded by:
akansha
ghatge

