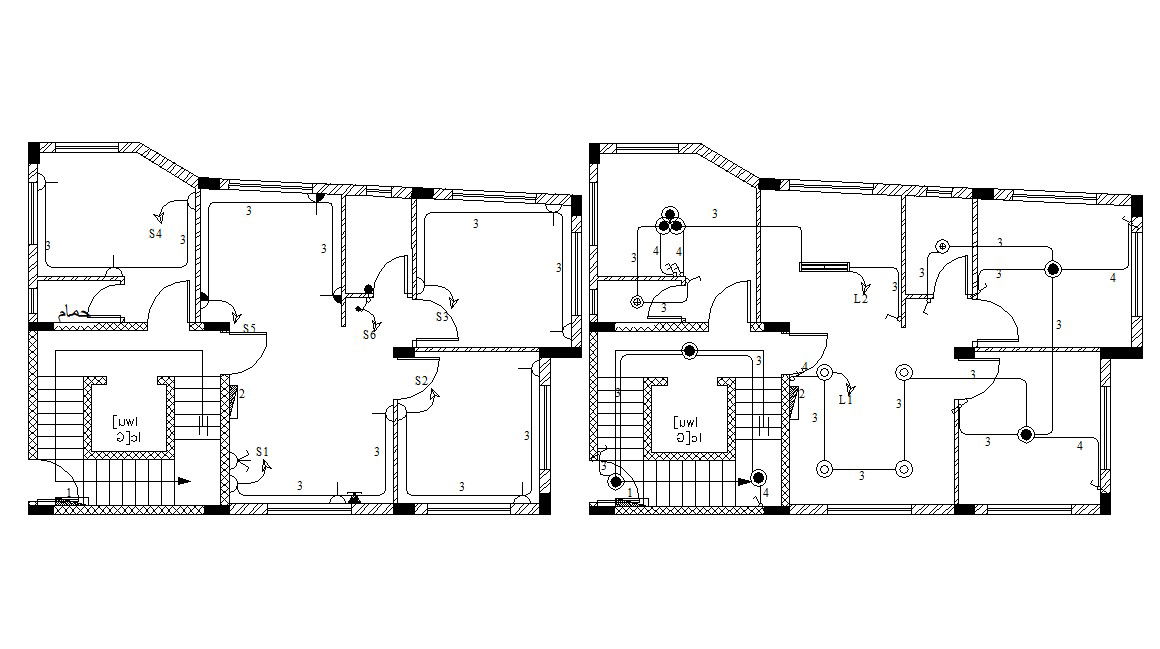Apartment Building Structure Column Layout DWG CAD file
Description
this is the two-floor plan of flat design with column marking, doors and windows details, also stair and lift in it, simple electrical details, download the DWG file format.
Uploaded by:
Rashmi
Solanki

