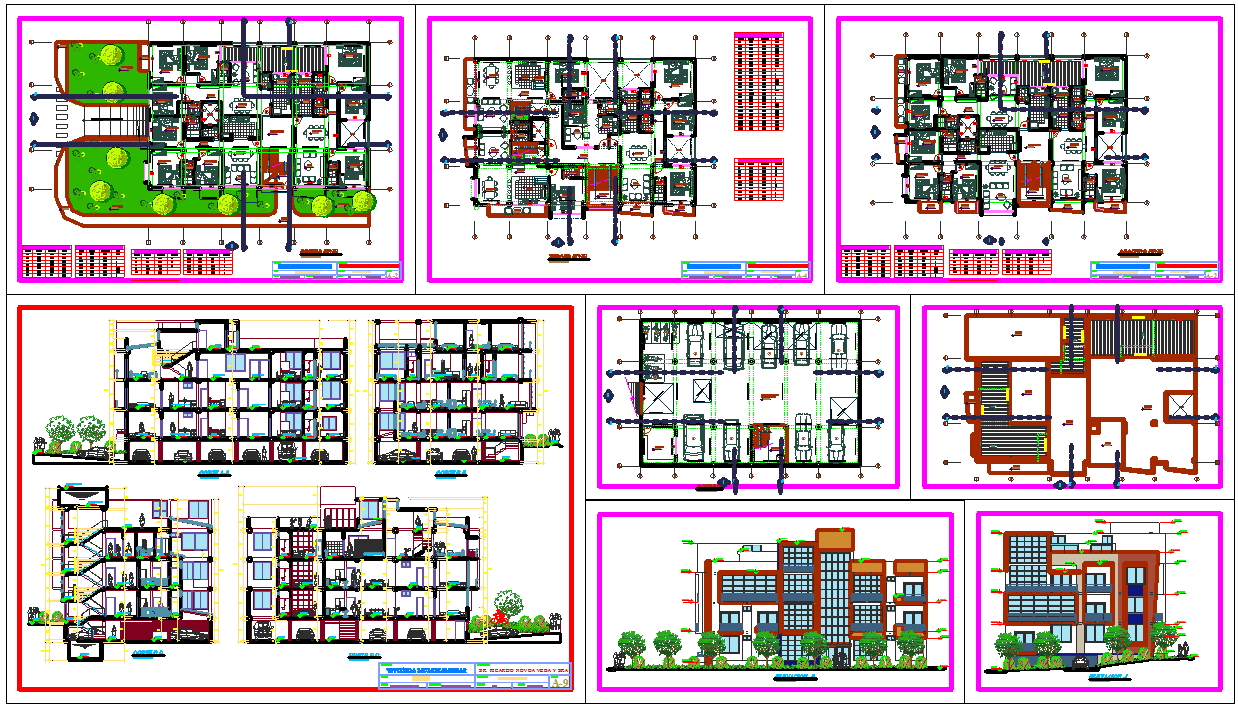Multifamiliar Project
Description
Multifamiliar Project dwg file.
The architecture layout plan, with furniture detailing, structure plan, section plan and elevation design also have detailing about foundation plan and beam detailing.
Uploaded by:
K.H.J
Jani

