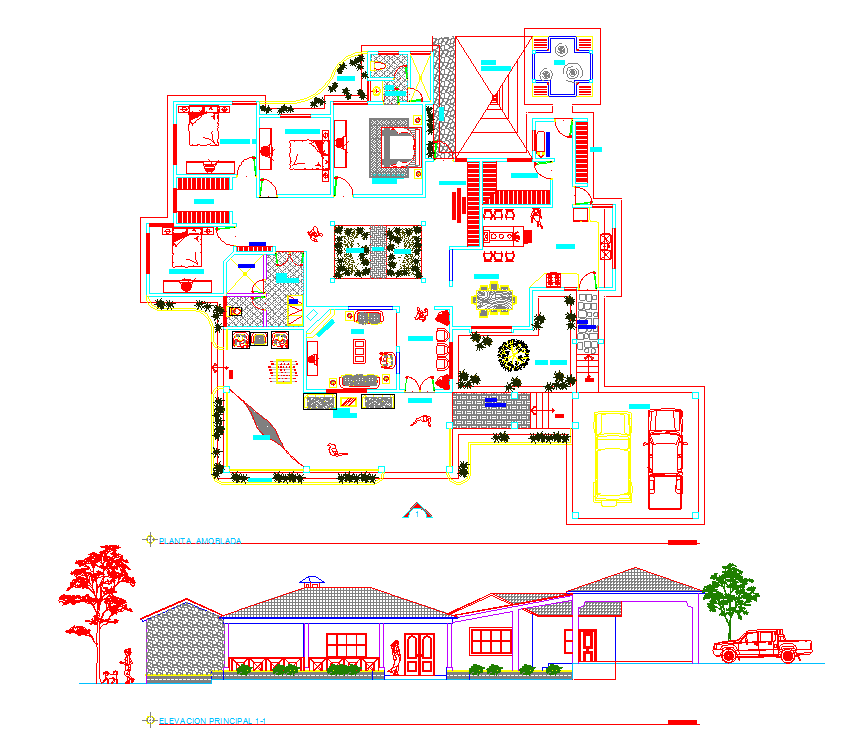Modern House Plan CAD Drawing File with Furnished Layout and Elevation
Description
This AutoCAD DWG file features a modern furnished house plan complete with detailed floor layout, interior arrangements, and front elevation. The design includes spacious bedrooms, a stylish living area, a kitchen, and a dining space integrated with natural ventilation and landscaping details. The plan also showcases a dual-car garage, verandah, and outdoor recreation zone, enhancing both function and aesthetic appeal.
Professionals like architects, civil engineers, and interior designers can use this file to study room distribution, structure alignment, and interior furniture planning. The elevation illustrates roof geometry and façade detailing, providing a clear understanding of building proportions and construction techniques. This DWG file is ideal for residential design projects requiring realistic planning accuracy and high-end visualization. Compatible with AutoCAD, Revit, and other CAD software, this drawing is a ready-to-use resource for creating modern house presentations, walkthroughs, and technical working drawings.

Uploaded by:
Eiz
Luna
