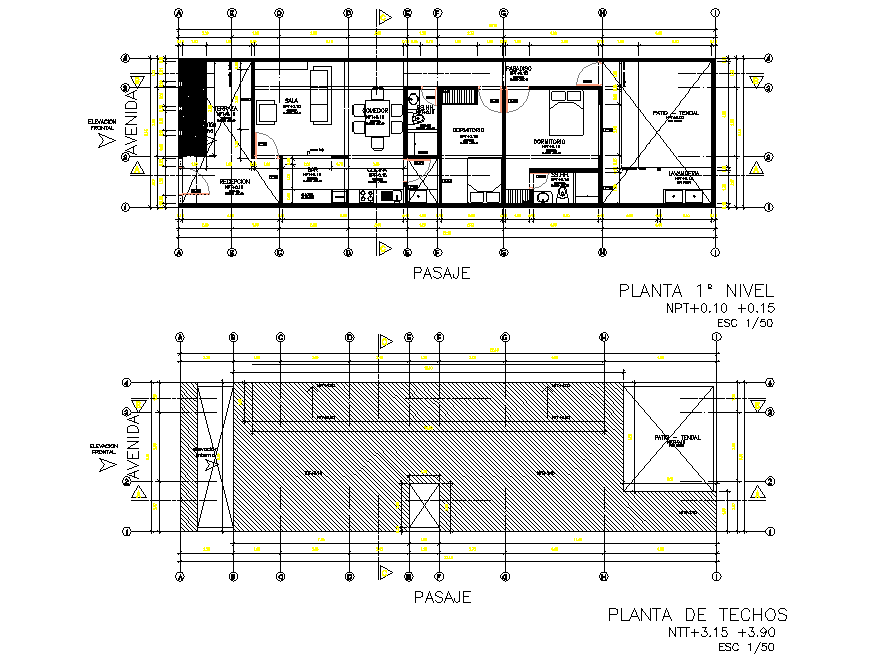Planning house detail autocad file
Description
Planning house detail autocad file, centre line detail, dimension detail, naming detail, cut out detail, scale 1:50 detail, furniture detail in table, chair, sofa, door and window detail, etc.
Uploaded by:
