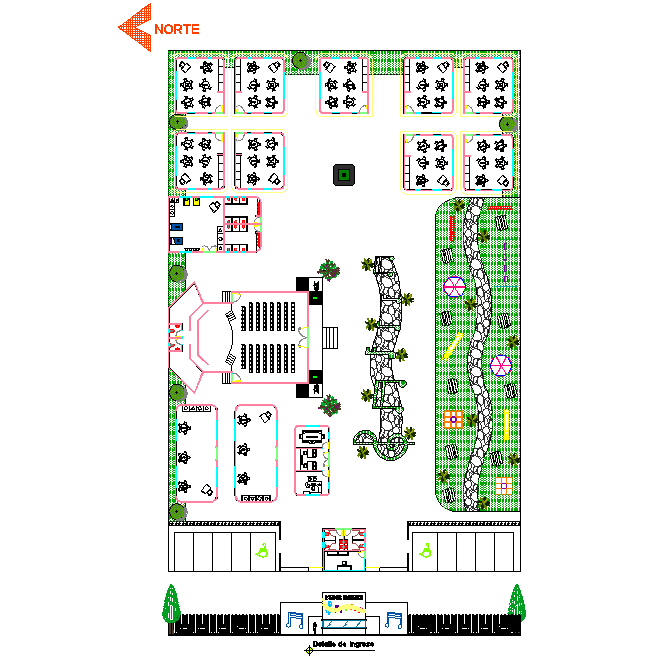Kindergarten DWG Layout Plan for Pre-School CAD Drawing Design
Description
Explore a detailed DWG file of a kindergarten and pre-school layout featuring classrooms, play areas, and activity zones. This CAD drawing file provides precise AutoCAD design layouts for educational institutions, allowing architects and designers to plan seating arrangements, furniture placement, and safe child-friendly spaces efficiently.
Uploaded by:

