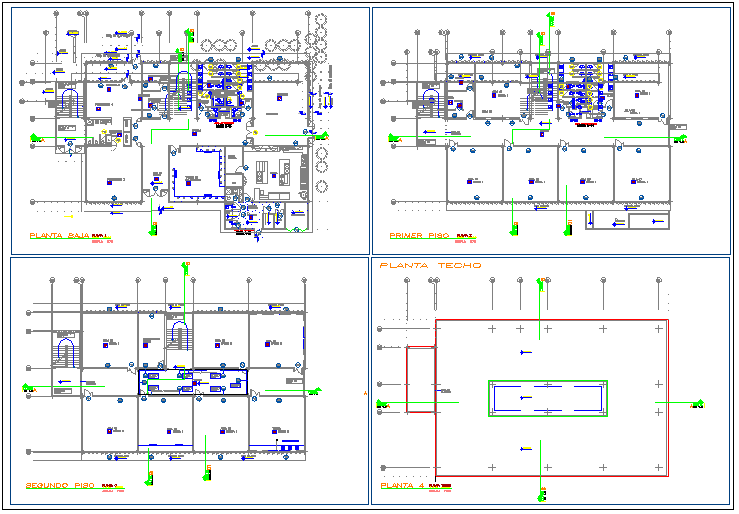Floor plan of school dwg file
Description
Floor plan of school dwg file in floor plan with first floor plan with view of area distribution and classroom view and director room and washing area view with necessary dimension and other floor plan.
Uploaded by:
