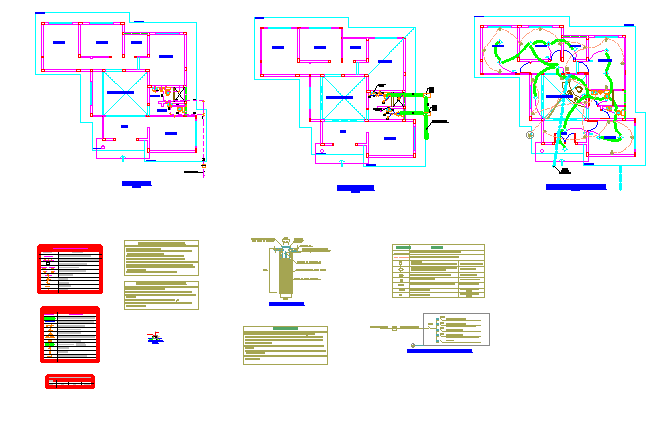Educational office
Description
Here the autocad drawing of educational office with detail floor plans and small constructional or working details including electric layout plan, furniture layout, circulation, space description, dimensions, etc.
Uploaded by:
