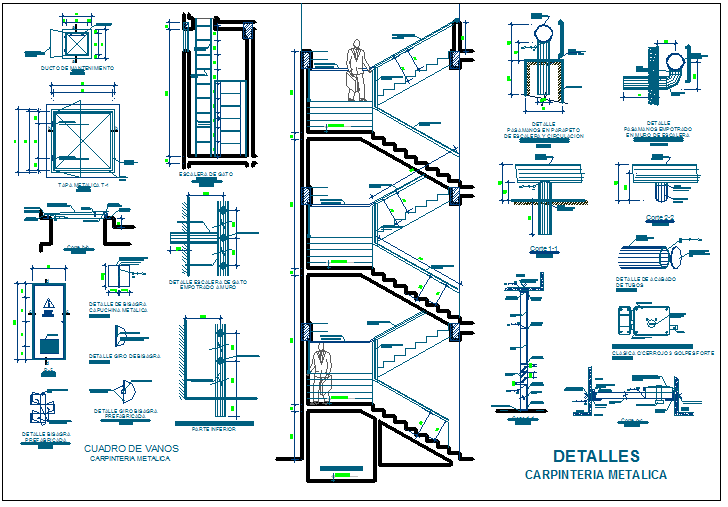Law school construction detail view dwg file
Description
Law school construction detail view dwg file in detail of law school with construction view in wall and stair view detail with its section view and necessary dimension view
and wall support view.
Uploaded by:
