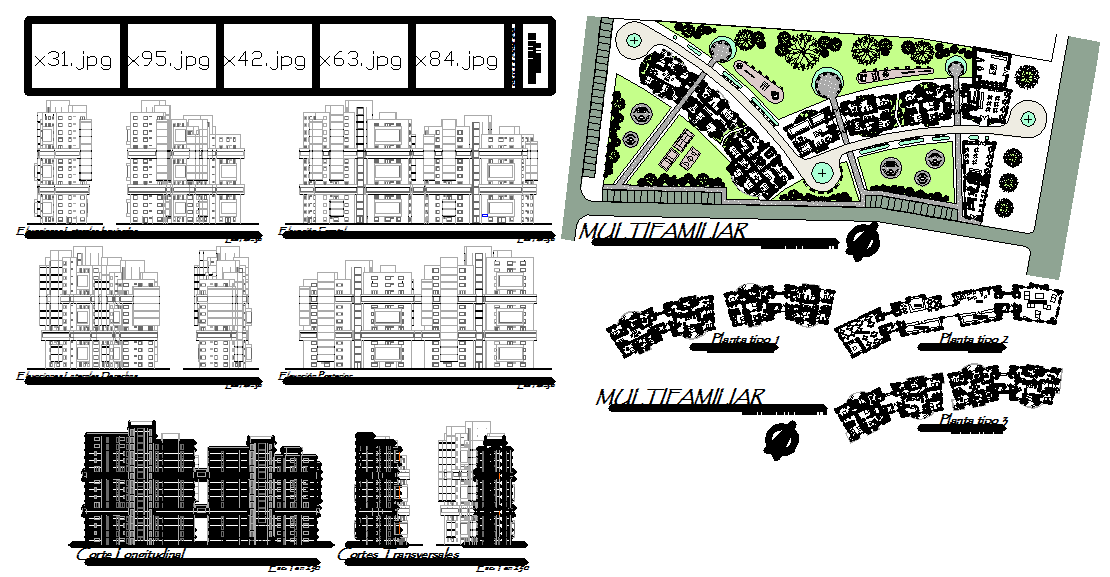Multifamily Home Project Layout with Floor Plans and Elevation
Description
This AutoCAD DWG file presents a multifamily residential home project with complete architectural layouts, sectional views, and elevation details. The drawing highlights multiple floor plans, building blocks, and site planning, offering a comprehensive understanding of modern residential complex design. Each structure is precisely arranged to optimize circulation, lighting, and open green spaces, creating a well-balanced community environment.
The project includes ground layout plans, building elevations, and sectional cuts, demonstrating how multiple residential units are organized efficiently within the site. The landscape area incorporates pathways, gardens, and recreational zones, emphasizing aesthetics and functionality. Detailed facade elevations show the architectural rhythm, structural alignment, and height coordination among all residential blocks.
This DWG file is ideal for architects, civil engineers, and urban planners involved in large-scale housing development projects. It can serve as a reference for those designing apartment buildings, housing clusters, or urban residential layouts in AutoCAD, Revit, or SketchUp. The plan effectively merges urban livability with architectural precision, making it a valuable addition to any professional design library.

Uploaded by:
Eiz
Luna

