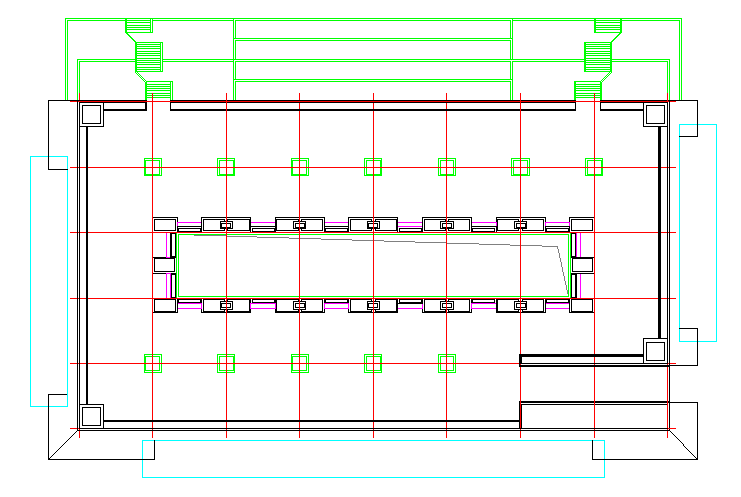Column Lay-out Detail in cad File
Description
Column Lay-out Detail in cad File. One detail is seldom produced in isolation: a set of details shows the information needed to understand the construction in three dimensions.
Uploaded by:
zalak
prajapati

